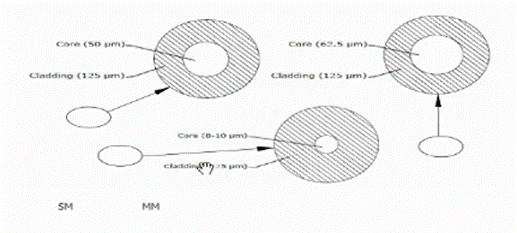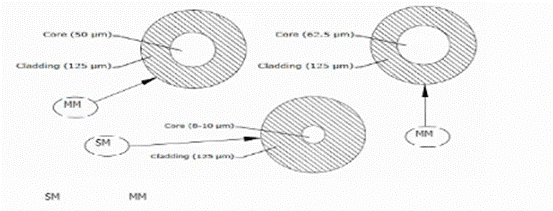BICSI RCDDv14 BICSI Registered Communications Distribution Designer – RCDDv14 Online Training
BICSI RCDDv14 Online Training
The questions for RCDDv14 were last updated at Dec 19,2025.
- Exam Code: RCDDv14
- Exam Name: BICSI Registered Communications Distribution Designer – RCDDv14
- Certification Provider: BICSI
- Latest update: Dec 19,2025
In order for an ICT distribution designer to identify the BEST solutions for the client’s needs they may have to provide
- A . Operation and Maintenance manuals
- B . subcontractors lists
- C . material lists (e.g., BOM).
- D . shop drawings
What’s the MINIMUM depth of a trench from top of the cable/conduit to final grade? (Select two options.)
- A . 305 mm(12 in)
- B . 610 mm (24 in)
- C . 914 mm (36 in)
- D . 1270 mm (50 in)
- E . Below the area’s 50-year frost line
DRAG DROP
Identify the fibers below as either single mode (SM) or multi-mode (MM) by dragging the appropriate term into each oval.


An ICT distribution designer is preparing a price quote for a building design with multiple floors originally sized at 40.000 ft (3716 m2). While the designer is preparing the quote, the structural engineer indicates the building has been increased in size to accommodate an additional 40,000 ft2 (3716 m3) per floor. The designer’s recommendation to the engineer will be to increase the slot area by_____for each additional 40,000 ft3 (3716 m2)
- A . 0.006 m2 (8 in2)
- B . 0.008 m2 (12 in2)
- C . 0.040 m2 (60 in3)
- D . 0.60 m2 (80 in3)
Open RFI’s should be reviewed on a _________basis.
- A . daily
- B . bi-weekly
- C . weekly
- D . bi-monthly
Which two of the following items MUST be included in a detailed SoW? (Select two options.)
- A . What type of work needs to be performed
- B . A general description of work to be performed
- C . Who must approve the Scope of work
- D . How the contract performance will be evaluated/judged
- E . When the work will start
When designing an underground conduit system, a single bend should be NO MORE THAN ________ degrees.
- A . 45
- B . 75
- C . 90
- D . 120
What is the PRIMARY reason for considering a physical ting topology for connecting outlying buildings?
- A . It is the most cost effective design ten a campus network.
- B . It provides a redundant cable path for disaster recovery.
- C . It is the most compelling design for any network requirement.
- D . It is an easier physical design to install.
What is the MINIMUM lighting requirement (or telecommunications spaces?
- A . 50 lux (4.6 toot-candles) of lighting in the horizontal plane and 20 lux (1.9 fool-candles) of lighting in the vertical plane measured al at 1 meter (3.28 feet) above the finished floor
- B . 200 lux (18 6 fool-candles) of lighting In the horizontal plane and 500 lux (46 foot-candles) of lighting In the vertical plane measured at at 1 meter (3.28 feet) above the finished floor
- C . 500 lux (46 foot-candles) of lighting in the horizontal plane and 200 lux (18 6 foot-candles) of lighting in the vertical plane measured at at 1 meter (3 28 feet) above the finished floor
- D . 500 lux (46 foot-candles) of lighting in the horizontal plane and 500 lux (46 foot-candles) of lighting in the vertical plane measured at at 1 meter (3 28 feet) above the finished floor
During the design phase, drawings for ICT communications spaces should be reviewed for Standards compliance and
- A . cost projections.
B OSHA specifications - B . client requirements
- C . equipment availability
Latest RCDDv14 Dumps Valid Version with 288 Q&As
Latest And Valid Q&A | Instant Download | Once Fail, Full Refund

